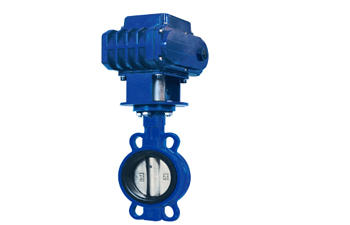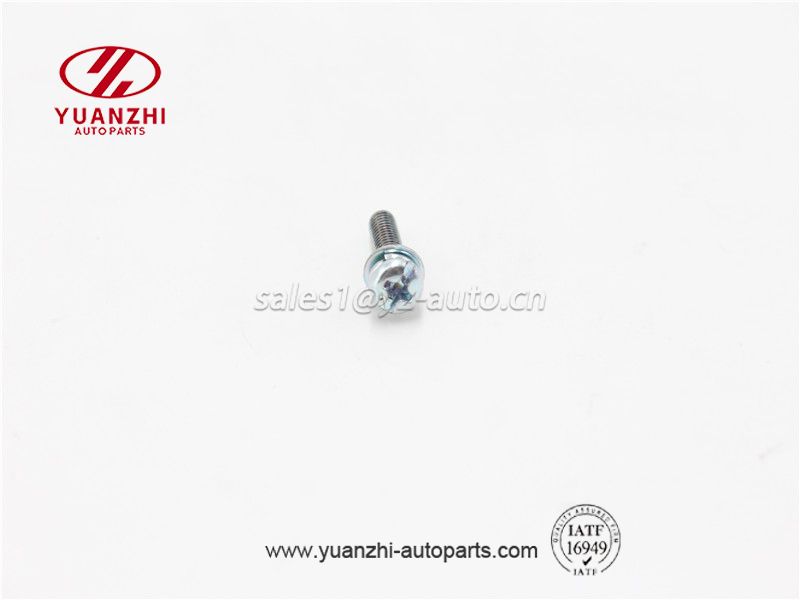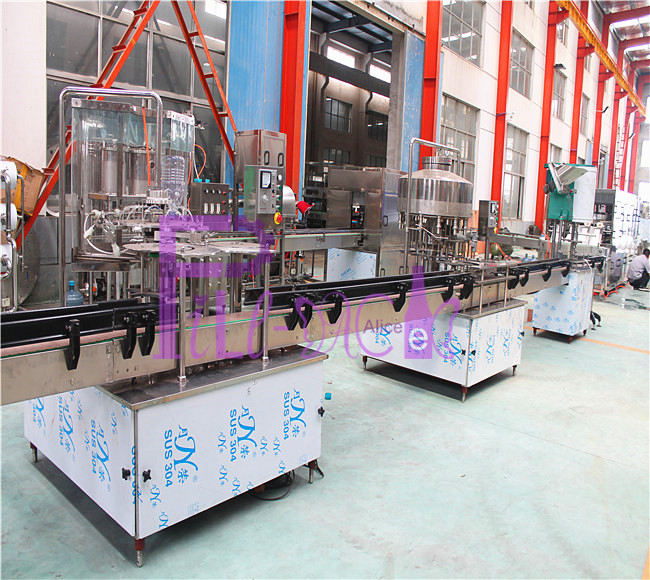Five Properties of Light Steel Structure Houses
Posted By Qingdao Xinguangzheng Steel Structure Co. Ltd. on 2020-06-30 9:18 AM
.jpg)
Description
Custom steel warehouse manufacturer to share this article for you. The light steel structure is widely used in the construction of many houses. Because the light steel structure has the advantages of earthquake resistance, wind resistance, lightweight, low cost, insulation, durability, and environmental protection, it is the best building for light steel structure houses. Architecture. Five properties of light steel structure houses.
First, the structure is earthquake-resistant and wind-resistant
1. The steel structure has good ductility, good shock resistance, wind resistance, and light damage. The data obtained in the earthquake laboratory show that the seismic resistance of the light steel structure house is 2-3 times that of the traditional brick-wood house. The brick-wood structure house collapses, while the light steel structure house only undergoes recoverable bending, and due to the steel Easy to process and easy to repair after a disaster.
2. The components of the light steel keel structure building and the outer wall panel form a "skin effect", and the ability to resist horizontal and vertical loads is greatly improved.
3. The main body of the house is assembled with bolts. The house forms a whole and is closely connected with the foundation. The earthquake resistance can reach 9 degrees fortification.
4. The steel structure is made of hot-dip galvanized high-strength cold-rolled steel plate, with galvanizing capacity of 185 g/m2, and longer service life.
5. The adopted light steel structure has lightweight and excellent wind and earthquake resistance, which can resist 12-level typhoon.

Custom Steel Warehouse
Second, lightweight and low base cost, increase the building area
1. The cross-sectional area of the custom steel warehouse is the smallest among all building types. Under the premise of meeting the same load-bearing capacity, the weight is the lightest, and the lightweight functional building materials are used. The overall weight is about the brick-concrete structure. 1/5-1/6. The building foundation requirements are lower than traditional buildings, and the project cost is reduced accordingly.
2. The thickness of the enclosure wall of the light steel keel structure building is 14-20cm, and the building area used is 10% more than that of the concrete structure building.
3. Compared with brick-concrete houses, ultra-light steel structure houses can avoid the waste of resources caused by sintered bricks.
4. The comprehensive economic index of ultra-light steel residential buildings is not higher than that of reinforced concrete structures.
Third, heat preservation and heat insulation performance
1. The outer wall of the light steel integrated house is wrapped with extruded plastic or polyurethane to form continuous external insulation, cut off the cold bridge, and form an excellent insulation layer.
2. The ventilation wall is formed between the external wall hanging plate and the structural plate, away from the extreme heat
3. The advanced external insulation method meets my country's latest building energy efficiency standards, eliminates hot and cold bridges, and keeps the building away from moisture, deformation, mildew, and corrosion. The unique heat reflection and ventilation interlayer design make the building envelope insulation effect more superior, and the temperature can drop by 5-8℃.
Fourth, durable, energy-saving and environmental protection
1. Energy-saving: energy consumption is reduced by 65%-90%. Water-saving: dry construction operation is 10% of the water consumption of traditional construction. Material saving: 90% of building materials can be recycled.
2. Land saving: increase the use area within the set by 10%.
3. Environmental protection: circular, pollution-free building system.
4. The structural life is 70 years. The structural parts undergo special anti-corrosion treatment by galvanizing, which can protect the steel from corrosion and extend the service life of the steel. A new type of lightweight enclosure material is adopted, which is non-flammable, non-mildew, and free of worms.
Fifth, sound insulation and vibration reduction
The perfect sound insulation and shock absorption technology meet the national building sound insulation standards, especially in the most sensitive 250-1000Hz audio of the human ear, focusing on professional strengthening treatment to create a quiet and comfortable living environment.
In summary, the light steel structure house creates an environmentally friendly and comfortable environment for people.
Tags: steel warehouse, workshop, prefab house
For more information, please Click Here







